One of the first big tasks was the remodel of the photography studio. This was one of the biggest transformations. Everything was deep brown and orange and I could not wait to see it all a clean fresh white. Some of the areas are being done in stages so I’ll be highlighting the separate spaces at different times. This room was one of the selling points to us on buying this home. It is a large space that we are using as my photography space, both of our office spaces and a 2nd living room space.
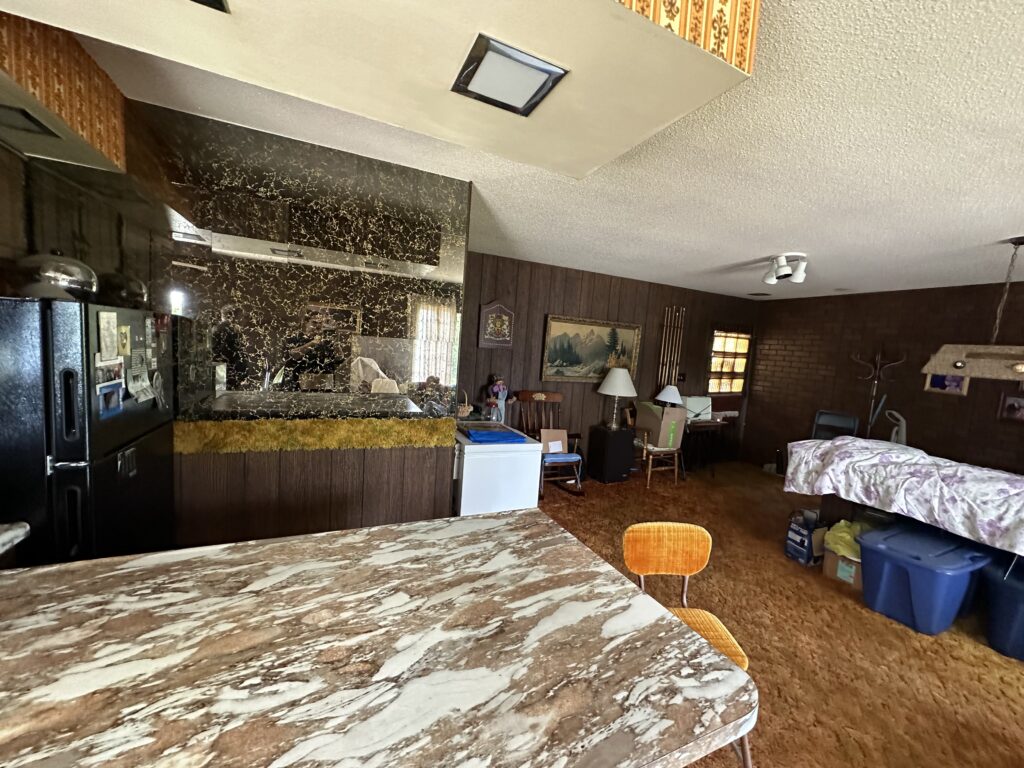
The first order of business was remove all the stuff, pull up the orange shag carpet, take down the mirrors and carpet on the walls. Then I taped off all the windows and doors. I did lay cardboard down on the floor since we had planed to keep the concrete for a bit. The paneling is really thick and definitely soaked up the paint. I spray primed the walls and then gave 2 coats of white paint. Unfortunately most of my photos early on in the house project accidentally got deleted off my phone. Some unnamed “tween” who was trying to make room on an iPad and deleted a ton of my photos, LOL. But luckily I was sending photo updates to family and was able to retrieve some.
The Process
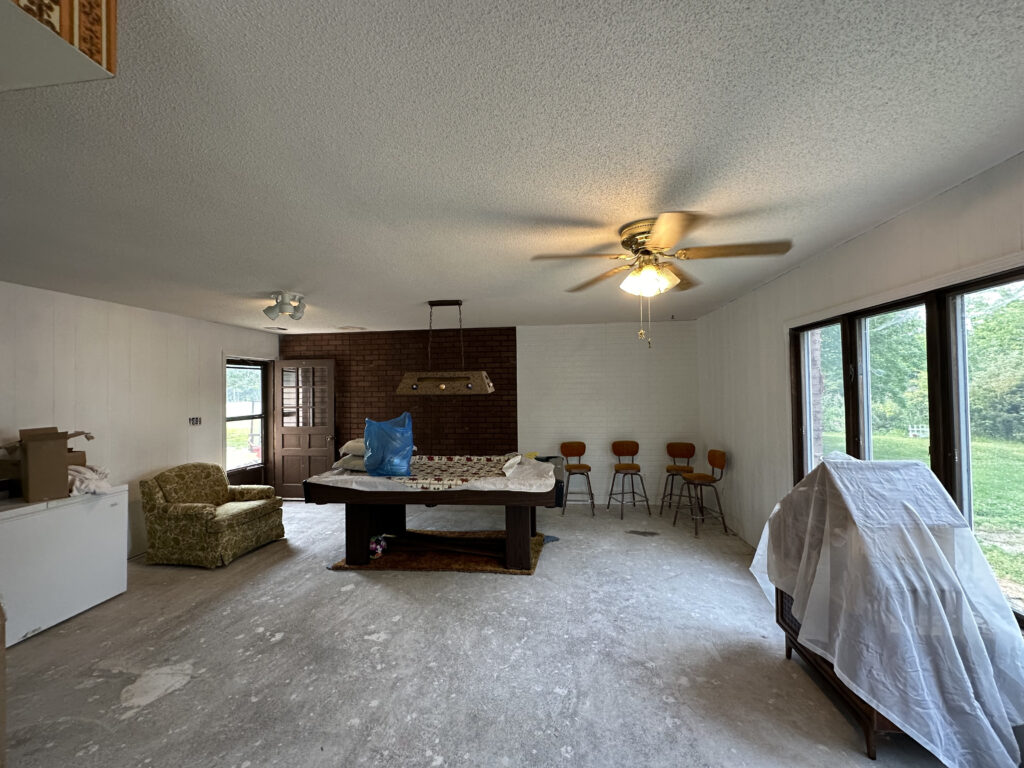
Here is after most of the room was painted. I left a portion of the brick on the left that I was saving to add German smear to the brick. We were still in the process of selling the items left in the room. We wished we had a space for the pool table but it had to find a new home. The pool table light is actually really neat, very old and in great shape made out of cork and pool balls. I still have the pool light for sale at our antique booth, if anyone is interested, let me know.
Once the mess was all cleaned up we started moving in boxes. We stacked them up in the room while we worked on the rest of the house. We had lots to clear, paint and clean before we could fully move in. The wallpaper and the brown wall by the doors were also being saved for a later project.
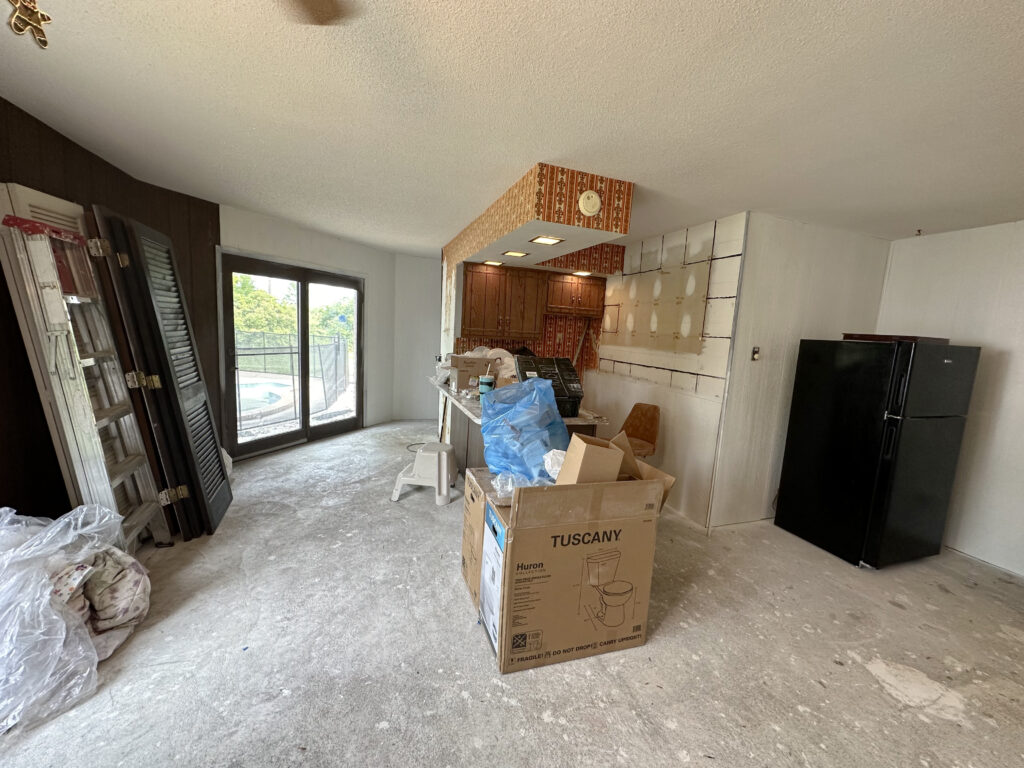
Office/Sitting Area
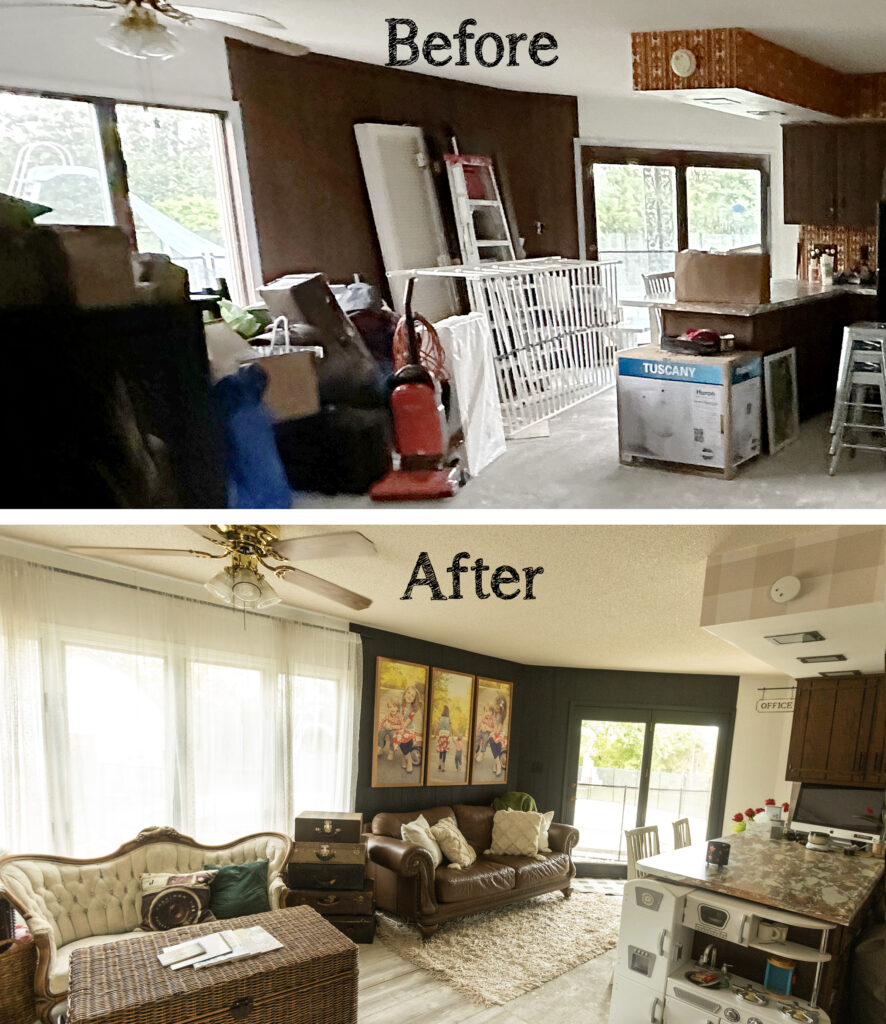
The above is what the east side of the studio looks like today. It is my office/sitting area for the studio as well as a comfy space we sometimes retreat too as a 2nd living room. The desk area is great for putting orders together, meeting with clients and great for doing projects.
My Husband’s Office Space
We did not have a dedicated space for my husband to retreat too, so we had to be creative. We took the corner in the before picture and made a little nook that is just perfect for a space for his office.
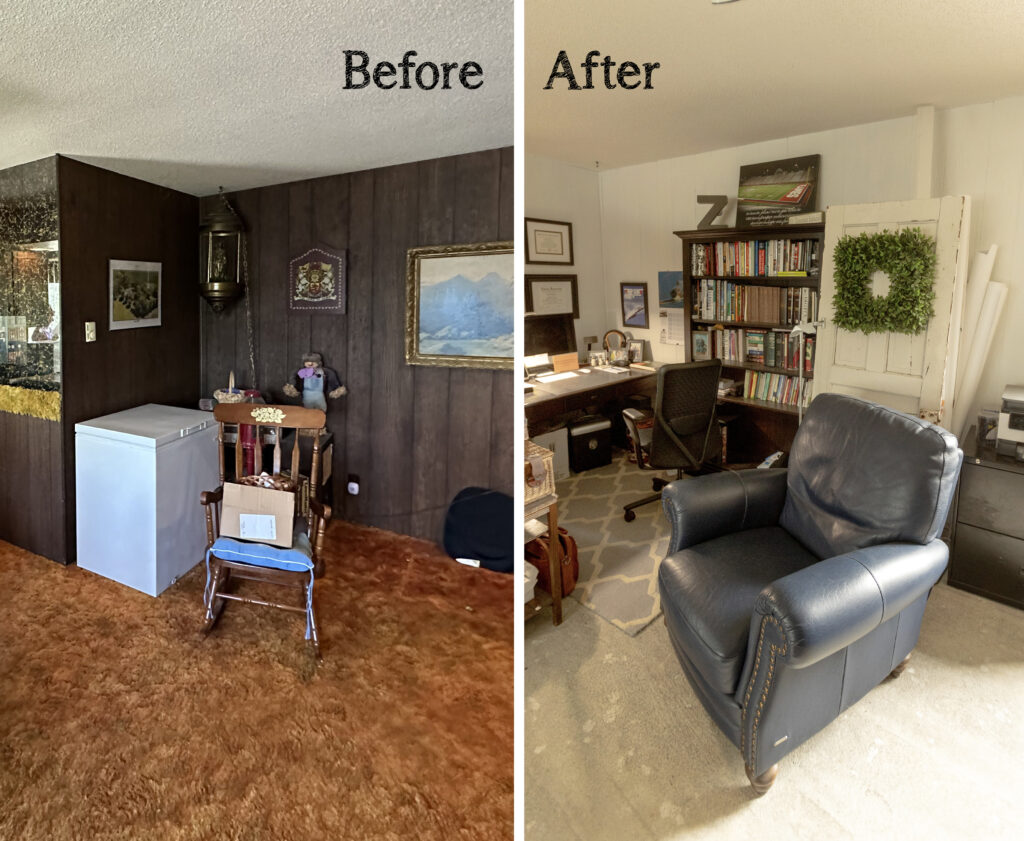
The Inside Shooting Area
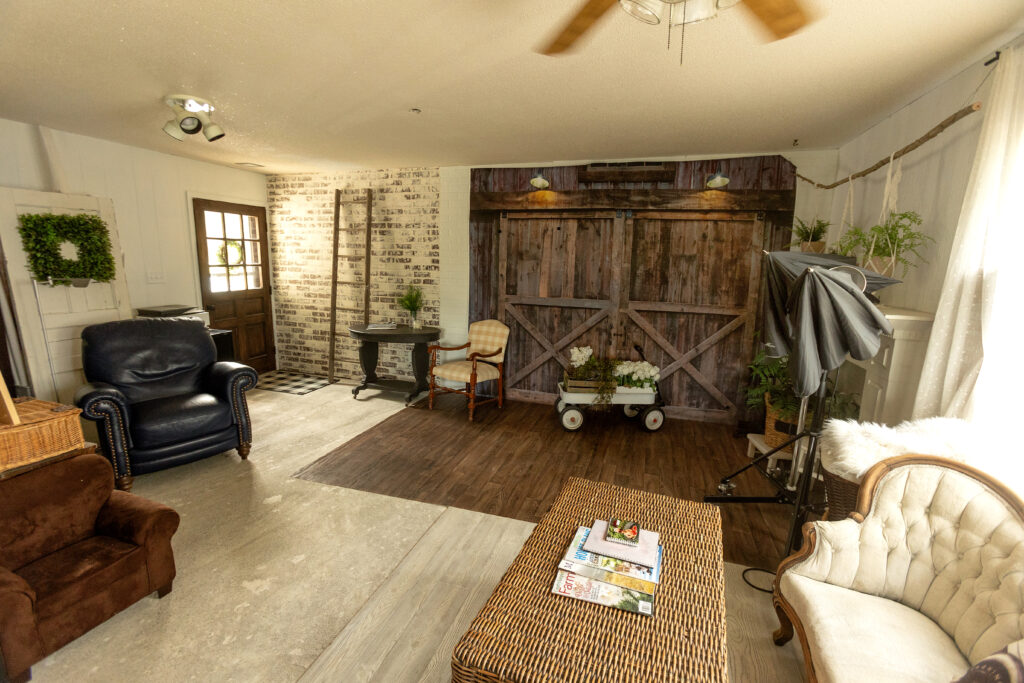
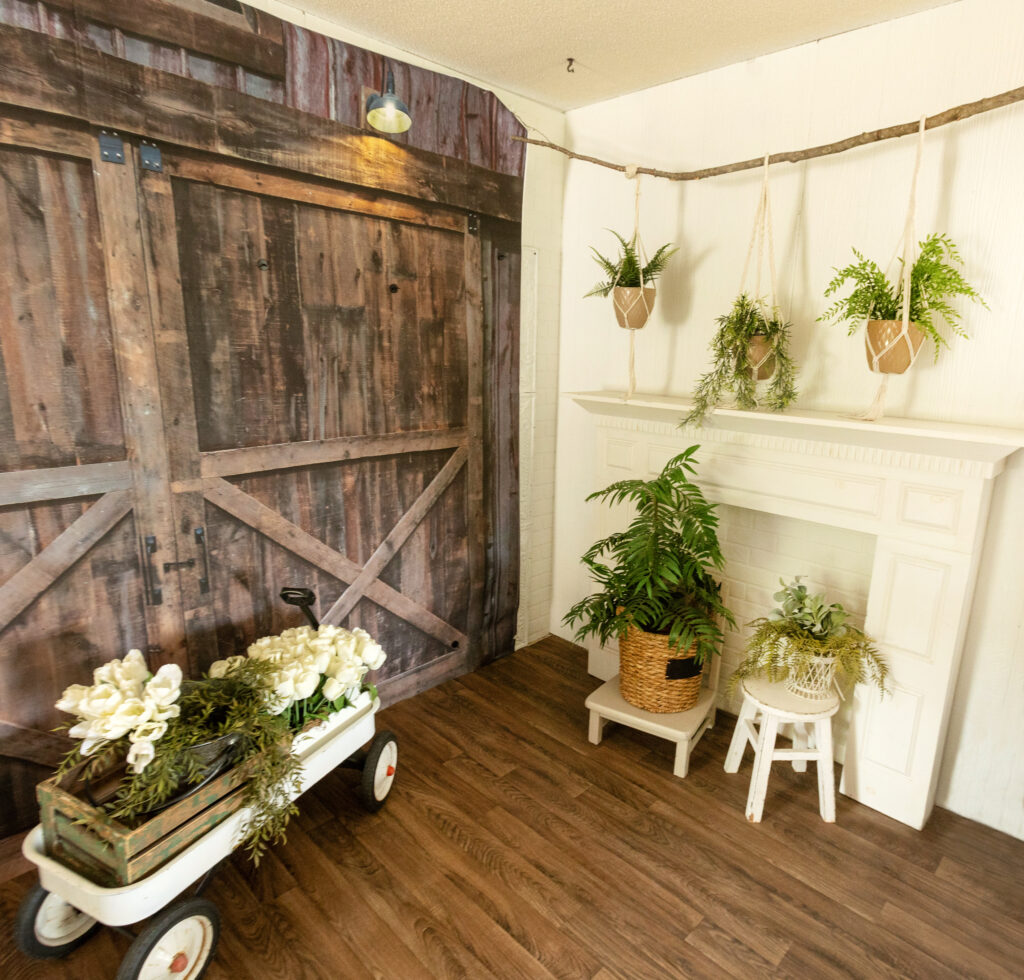
The east side of the room is where I have my inside shooting area. On the right behind the “wood doors” is a white tin wall. This allows me to hang my paper backgrounds with heavy magnets. This has been a perfect option and is working so well. The corner is the fireplace wall. This pretty much wraps up the remodel of the photography studio in the main areas. I will be highlighting smaller areas throughout at a later time.
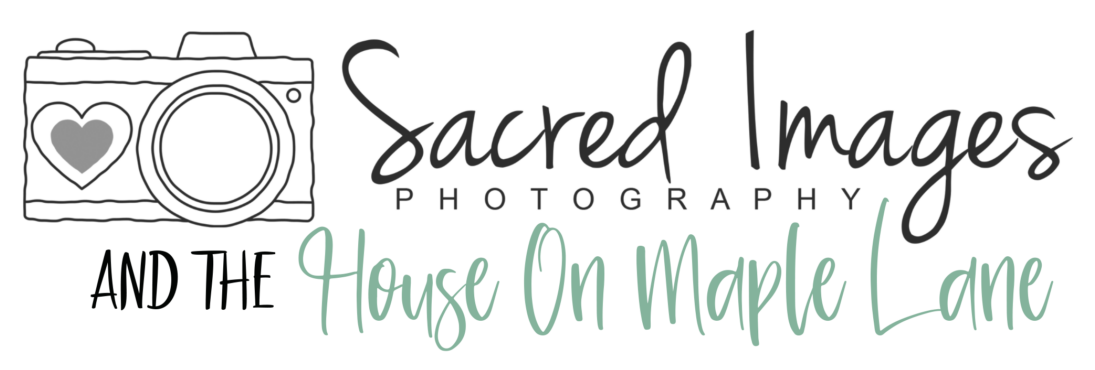
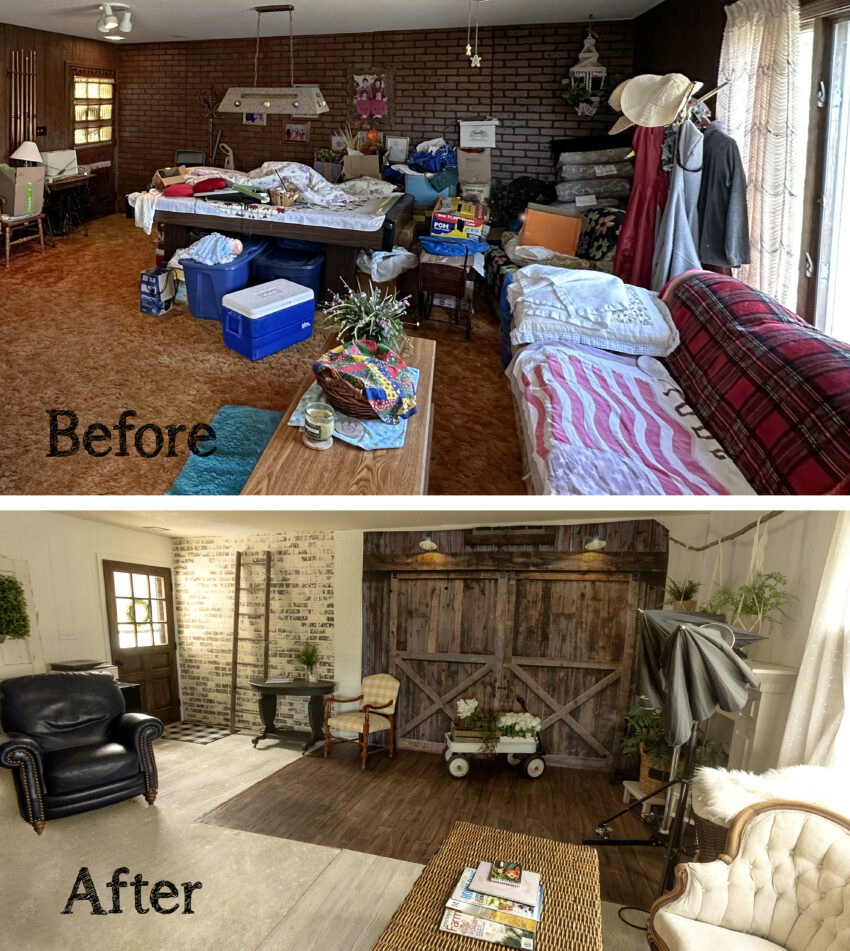
Beautiful!! You have such a gift for seeing what could be and then making it a reality!
Oh Mandi, you’ve done a great job! You are so gifted. It has to be so gratifying to see your ideas all coming together. Keep up the hard work, it’s all coming together beautifully.
It’s super cute! You are amazing!
Mandi, it looks sooooo good!